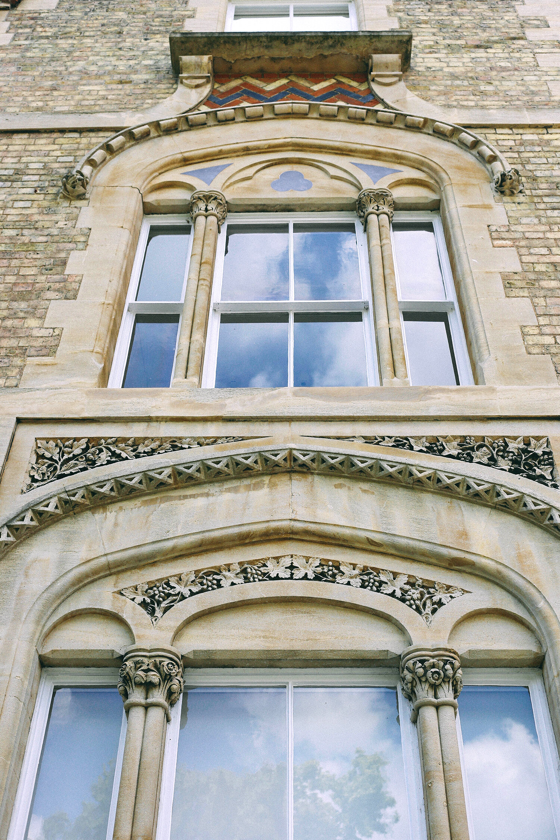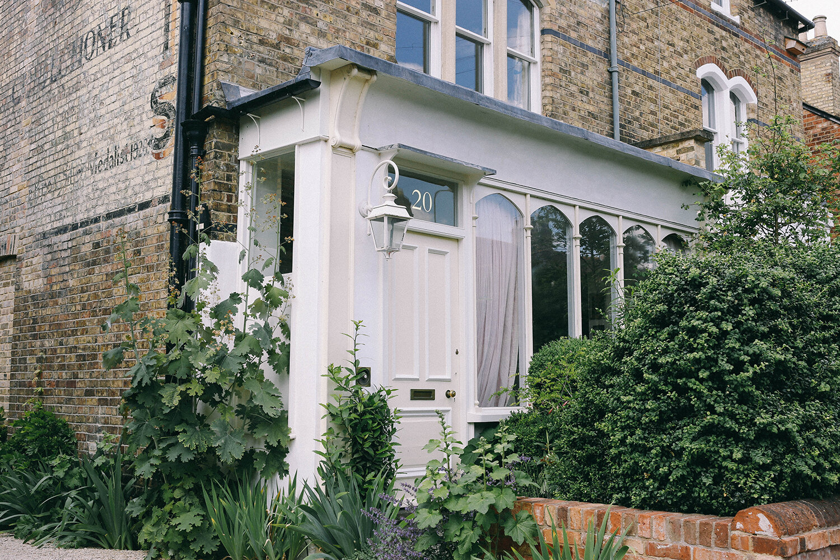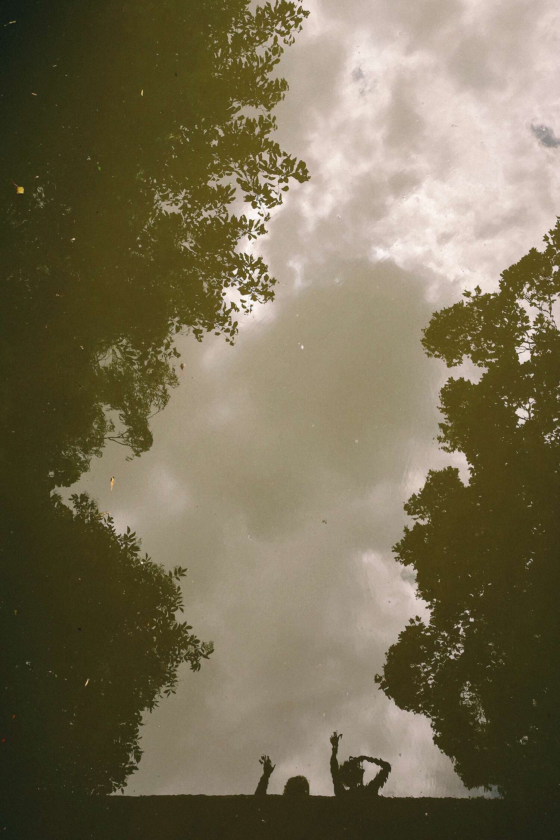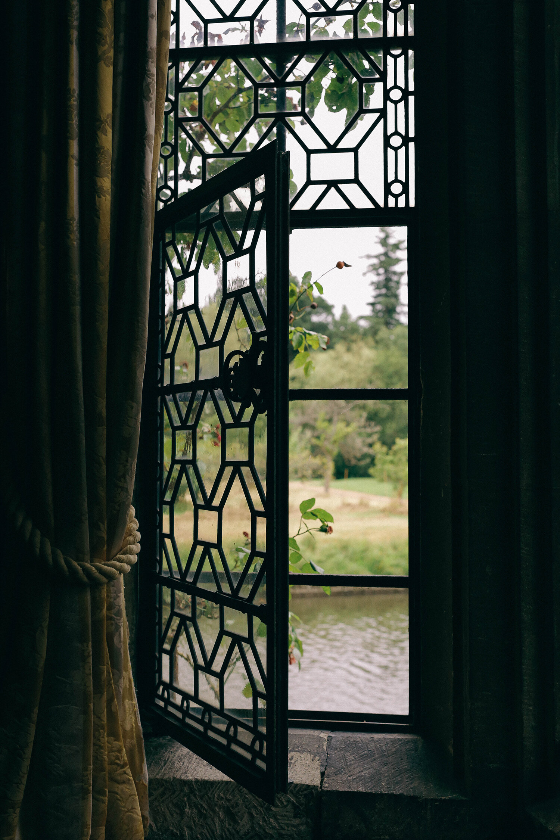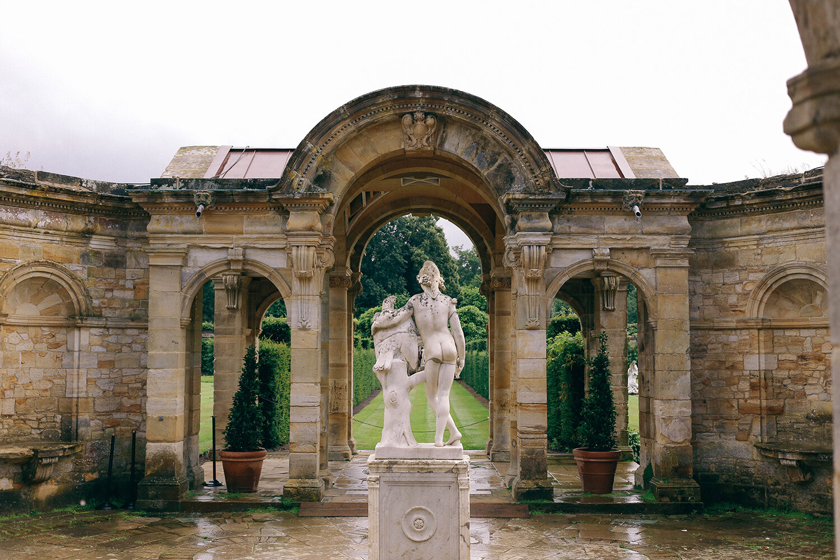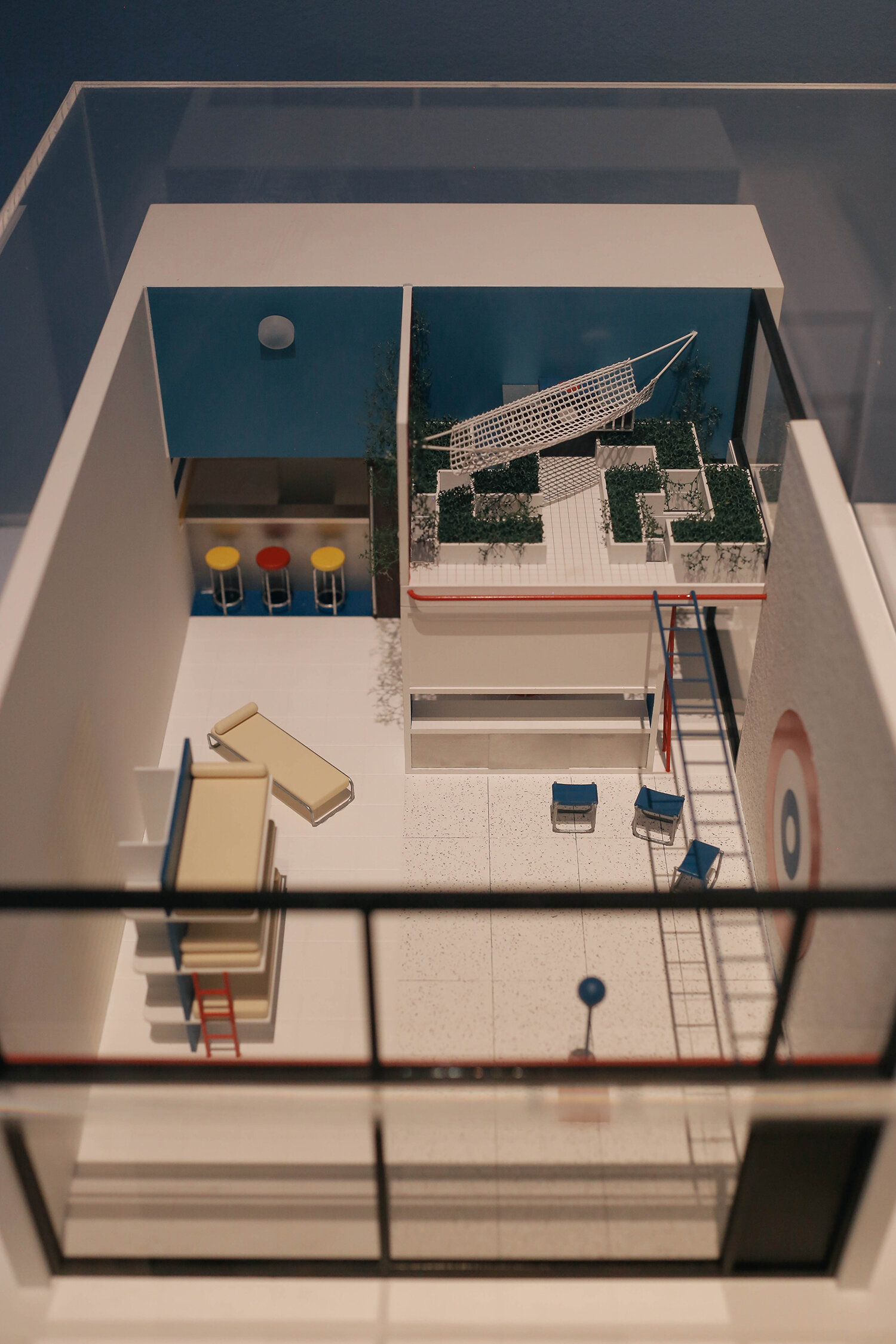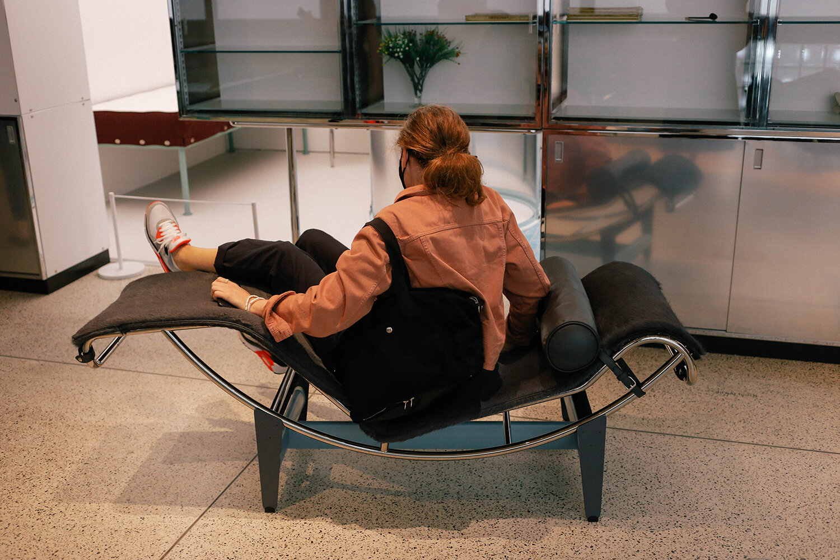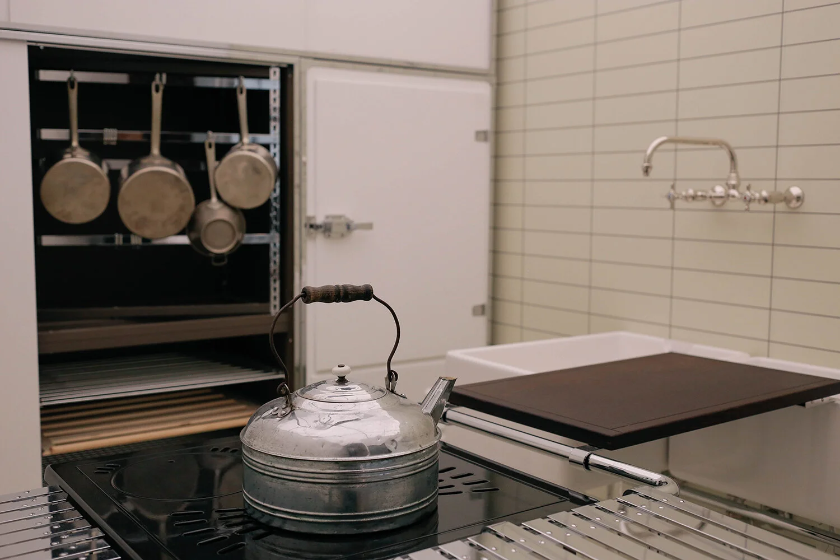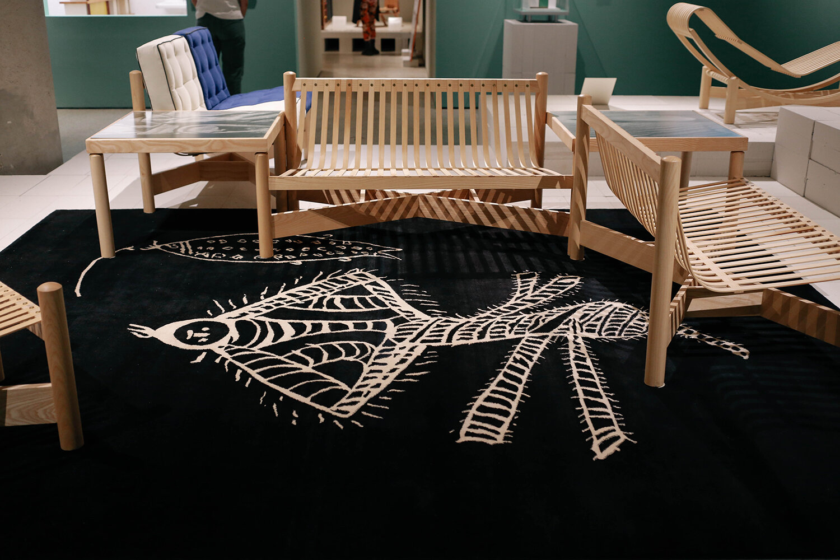An Oxford wander
Seems like hardly any of my posts are from London recently... You can't blame me though, can you, as I’ve seen enough of London to last me quite a while in the past 18 months. My friend H, who used to live around the corner from me, moved out of London earlier this year, and I’m so proud of us for managing to see each other about once a month since then. Oxford is a half hour train ride from her house, so on we the train we hopped, to go for an architecture walk in the Jericho neighbourhood. I’m always up for a visit there (still haven’t managed to go to Cambridge - which is crazy)! In fact H was scheming that we should retire there together, listing good healthcare, a smaller city, but still close to London and the countryside as good reasons, to which I added ‘a bikeable city!’. She did get me thinking. Just like in London the architecture is a varied mix - Georgian, Victorian, Brutalist and new. Check out this 60’s student accommodation block out next to, I’m guessing, an Edwardian building, now a very classy wine bar.
And here, a Victorian terrace. I always think streets without trees look so strange.
Maybe that’s compensated by these ornate window frames just yards away.
And this Georgian terrace looks very different from London ones, as they’ve been built in what looks like Bath stone, rather than brick.
We all like Georgian houses, don’t we? They really knew how to build proportionally back then. Although if you look closely you can see that this house isn’t perfectly symmetrical.
Had to snap this as I liked the colours and the pattern.
Just around the corner sits another modern student accommodation building. I like how they’ve matched the exterior stone with the older houses.
Look at that cool dining area to the right. Very stylish student digs I must say.
I wanted to get a picture of the Palladian exterior of this building, and cursed loudly about the white van blocking the view. The guy in the picture, who’s van it was, apologised profusely, and I immediately apologised about my outburst. We all had a good laugh about it. The building, St Paul’s, used to be a church and is now a bar called Freud. Funnily enough, I used to frequent the original London branch a lot in the mid 90’s. Oh boy, writing that previous sentence makes me feel old.
A bit further down the road this house caught our eye. Why did the front look like that, and didn't it look great? Turns out it started out life as a greengrocers.
Hence this old painted ad on the side of the house for Hovis bread.
We stood looking at this house for quite a while. We also really liked the planting. So jealous of people who have the energy to look after their plants that well.
Same road, different style. I love these arched entryways. Something about them is so cosy.
At one point we walked onto a little bridge over the Oxford Canal. I had to take one of my waving at each others reflection pictures there. Here’s another one from Venice.
Face!
In-ter-esting… I wonder if anyone ever does. I didn’t, but maybe I should’ve.
H, looking down a street.
An Oxford alternative to a window box. I don’t think I’ve ever seen one like it before.
Ooooooff. The brick colour and windows on this house. Niiiiiiice.
Before catching the train back to H’s house we walked along Oxford Canal. At one section the houses backed on to it, with the gardens going all the way down to the canal.
Nice, huh?
Talk about lifestyle goals.
Sadly the canal isn’t clean enough to swim in. And also, you’d feel pretty exposed with the opposite side of the canal being a public footpath. Still, really nice to see how some people live (university professors maybe?), and if you wanted to be more private, the gardens were deep enough to shelter you form people like us.
And finally, an eye catching ziggurat tower atop the Saïd Business School right next to the train station. It was so cool to go to Oxford and only walk around one residential neighbourhood and skip everything else. A bit like going to London, only to walk around Islington or something. Lucky us.


