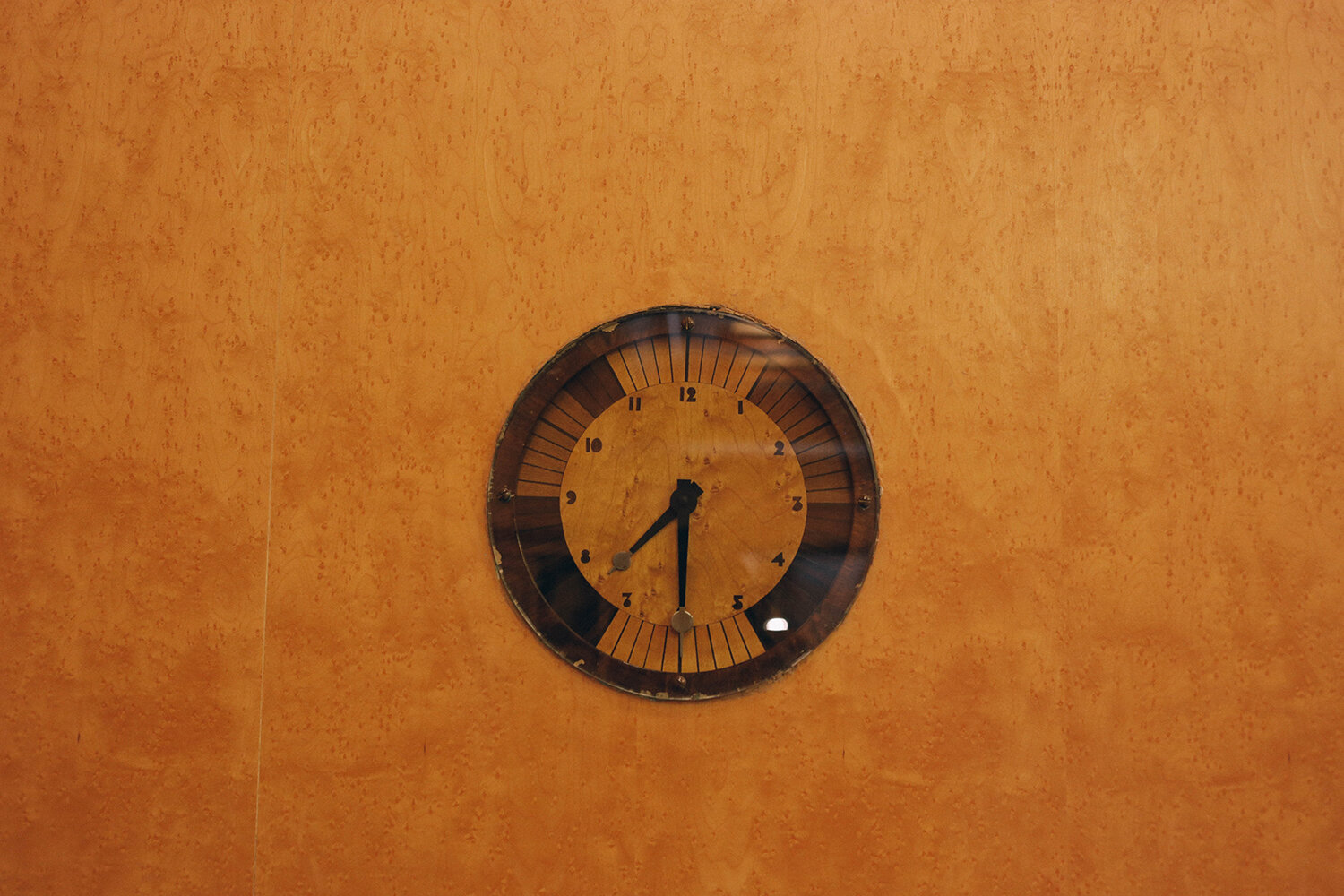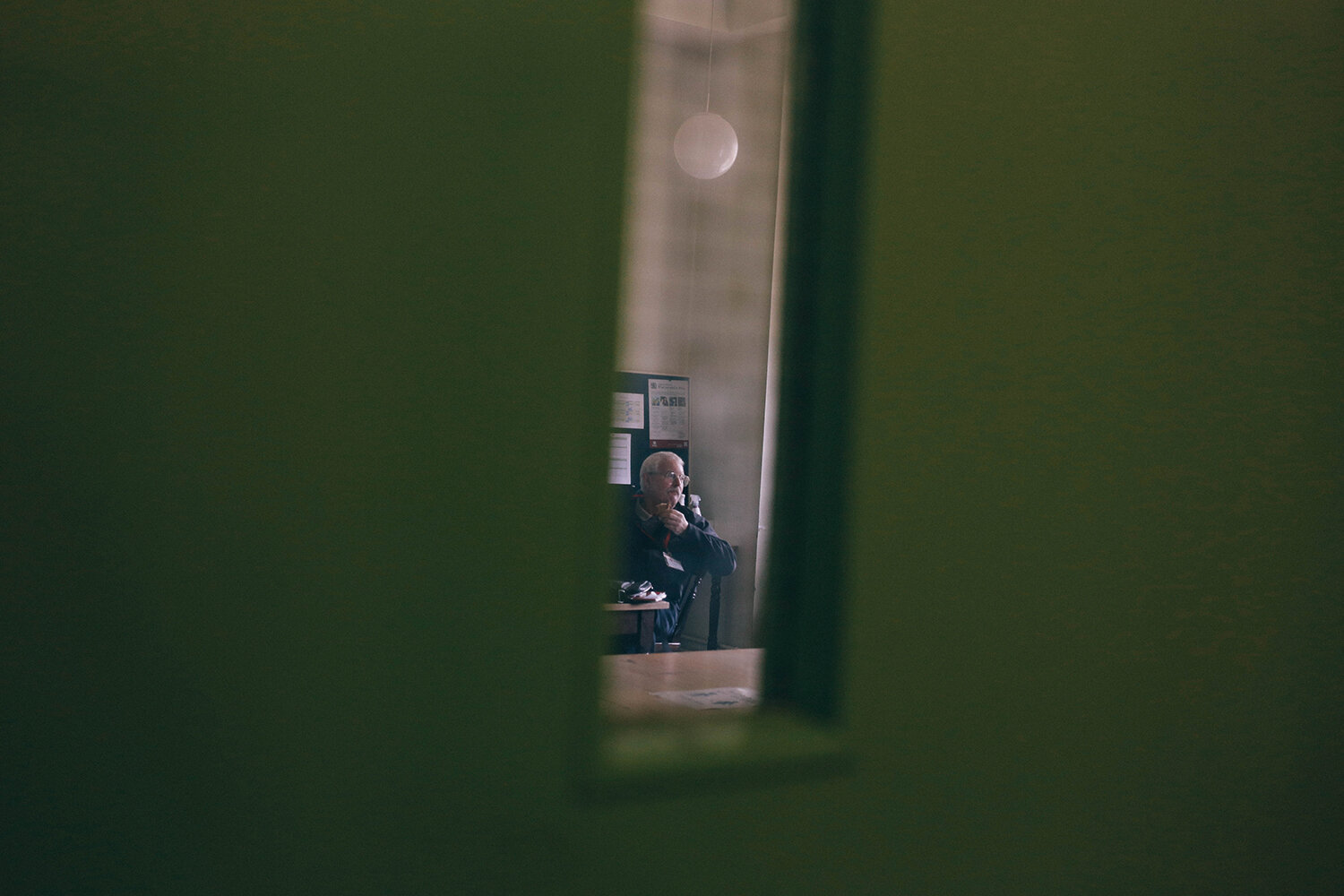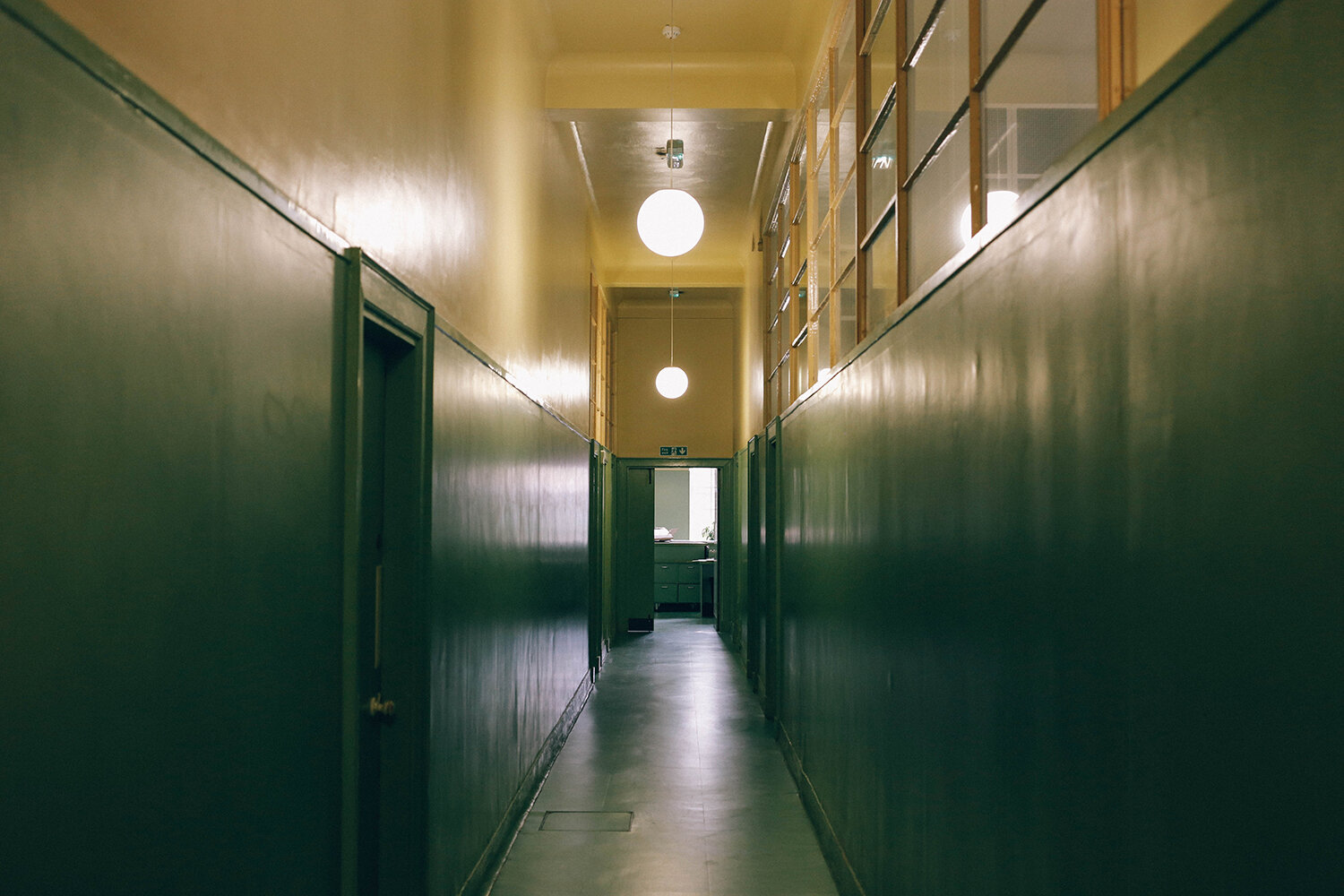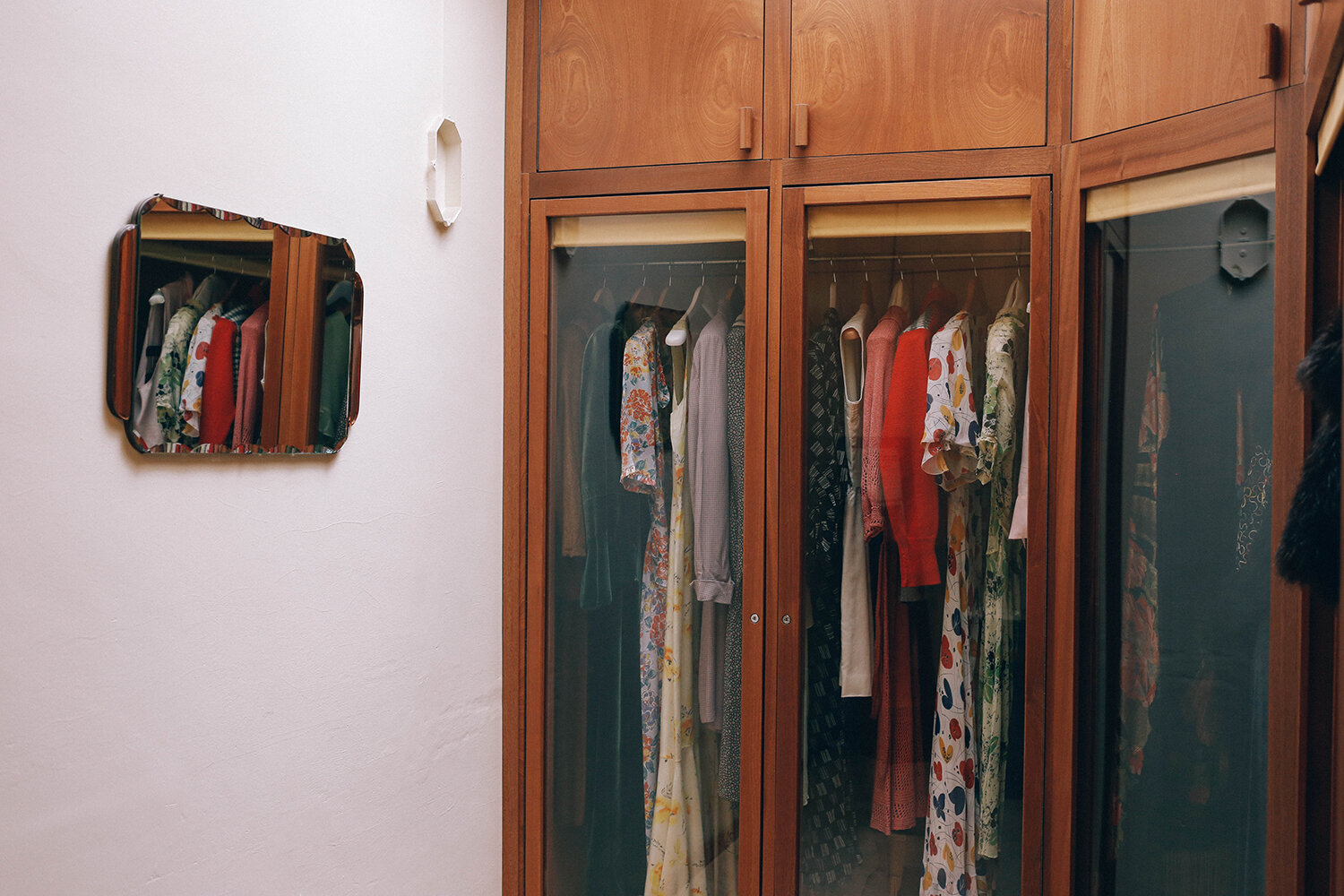Down at the Palace II
Oh hey there. Lazy Famapa at your service. Apologies for the delay in part II of my Eltham Palace visit. So, let’s get right back to it. Continuing on the ground floor we entered the wood panelled full on Art Deco dining room, where on one section of the walls was this inlaid synchronous clock, which at the time ran off the mains supply (very high tech back then). The wealthy Courtaulds spared no expense on all the mod cons, with both underfloor and ceiling heating, wired loudspeakers throughout the house connected to a record player and an internal telephone exchange.
Fancy.
Too fancy for the staff to have their lunch in, so they eat in here instead. This room is usually open to the public, but due to Covid restrictions lots of rooms were out of bounds, which was a shame as it would have been interesting to have seen the servants quarters.
This corridor is part of it. Really digging the green.
We then walked up the stairs, where we took a moment to look out this circular window.
Walking past this door we tried to figure if it had anything to do with cricket, or multiple Bruce Waynes.
In a corridor on the way to the bedrooms we could see what the roof of the entrance hall looked like from the outside. What a mish mash of architectural styles!
A painted Virginia Courtauld and Mah-Jongg. Stephen got cropped out as a result of the reflections in the glass.
Virginia and Stephen had separate bedrooms (but with a little door interlinking the two), and Virginia had the largest one. I preferred Stephen’s. This room felt a bit cold and uncozy.
Maybe because freaks like this were walking around taking pictures? Hmmmmm.
She did go all out in the bathroom though. BLING.
Gold taps daahling.
And a walk-in wardrobe. In non-Covid times children can dress up in Tudor, 1930’s and WW2 fashion styles in here.
Stephen’s bedroom. Much nicer don’t you think? If I had worn a jacket with bigger pockets I would’ve stuffed that bedcover in it.
D in the the more spartan and masculine ensuite.
When I took this pic, D said that she also took a picture of it and posted it on Instagram - 10 years ago. :D
The back of the Great Hall. Not your usual little stuck-on conservatory, eh?
Snooping in under the watchful eye of two very nice stone heads (pretty sure that’s the correct architectural term for them).
And finally, the “modern” extension from the outside with the old moat. It’s feels like it’s been years since I’ve nosied around an old stately home, and I must say I really enjoy doing so. I can’t help thinking how interesting it would be to see preserved homes from regular people and not just the hoi polloi though. I’d love to see a much more complete version of domestic history, because, really, these rich folk were/are the minority and don’t fully represent the past. I’m sure there are workers cottages and old farms out there, still kept as they were, and I hope I get to snoop around them one day too.



















